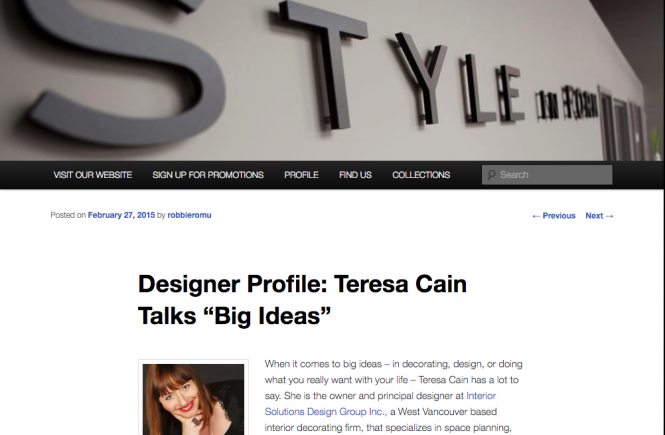North Shore News
Sunday, September 21, 2008
Westcoast renovation
Clean, natural, spacious.
The biggest trend out there right now is sustainability.
That is how design consultant Tiffany Karlson describes West Coast style. In essence, it’s about blending seamlessly outside and inside surroundings so that “you feel like you’re outdoors when you’re indoors and you feel like you’re indoors when you’re outdoors.”
Taking some of those elements, West Coast design emerged as a warmer version of that modern movement, says Karlson. “There’s more wood use, there’s more warm materials used, there’s more granites, and it has more personality and warmth to it but it is still about having an open floor plan and open spaces, views and glass.”
 With that in mind, Karlson of West Vancouver’s Interior Solutions Design Group implemented several of these features to transform a kitchen and two bathrooms in a home in North Vancouver. The house had a decor dating back to the 1970s, a little too old for the clients. They were hoping for a modern and natural look highlighting simplicity and balance – an interior existing in harmony with the tranquility of the exterior.
With that in mind, Karlson of West Vancouver’s Interior Solutions Design Group implemented several of these features to transform a kitchen and two bathrooms in a home in North Vancouver. The house had a decor dating back to the 1970s, a little too old for the clients. They were hoping for a modern and natural look highlighting simplicity and balance – an interior existing in harmony with the tranquility of the exterior.“The outside of their home is quite light, they have a lot of long grasses that grow and they have light colours and they have really light colour slate,” says Karlson. To match it, the designer focused on clean, linear lines and natural materials inside to bridge the two environments.
Before the renovation, the kitchen had almond coloured cabinets, red oak trim, fluorescent lighting and linoleum floors. To update the look Karlson used three-inch thick natural-coloured granite with varying shades of grey, cream and tiny specks of blue for a bit of sparkle on the counter tops. The same granite was used on the island in this spacious room, which was done so that when you walk in the house you saw this feature and it appeared like a big stone in the kitchen, says Karlson.
The cabinets are made from a white oak but are given a new twist by having the wood grain laid horizontally, giving it a linear look. They are stained a very neutral taupe colour, says Karlson, which is also repeated in the bathrooms, as is the use of granite in the master bathroom, giving the home a feel of continuity from room to room.
While each space has distinct features, the use of similar colours and materials that are used are similar and therefore the interiors feel connected. “I think it’s really important that you create a plan, so that everything is laid out, you know exactly what materials, what fixtures, lights what you want in your kitchen, your bathroom, your bedroom, whatever you may need,” Karlson explains. “If you have something to work with and there is something you are trying to achieve, then Room A is going to blend in properly with Room B, and Room B will blend with Room A and C.”
While this was a more extensive renovation, which took about eight months to complete, there are easier ways to achieve the classic, clean West Coast look by changing a few things in the room. Start by inserting horizontal lines, says Teresa Cain, owner of Interior Solutions.
For instance, she suggests using rectangular pillows on the sofa and installing handles on cabinets that lie horizontally (as opposed to knobs) to get the linear look.
Use lots and lots of texture, and layer it, she says. Create it by using different combinations of wood and stone, or changing light fixtures that have lineny-type shades or cork shades. “Layer a plush area rug with a woven fabric on a sofa,” says Cain. “. . . or have a wool and alpaca throw so you have lots of beautiful, warm textures. And then by the fireplace you can have a rustic stone or a ledge stone.”
Contrast the warmth with something that is clean and smooth like a sleek glass coffee table or a white laquered coffee table, she advises.
Instead of the more jagged “subway” technique of installing tiles, use more clean lines running up and down, “that would modernize the look,” says Cain. What is particularly trendy now are bigger shapes like wide-plank hardwood floors and large-scale tiles.
In bathrooms, the hot trend is the free standing tub, and rectangular and square shapes in tiles, fixtures and fittings (like faucets), she suggests.
When it comes to small accessories, move things around the home and group subjects together. Work with odd numbers, says Karlson, and watch out for the scale, texture and colour of each accessory. “You want things to blend (so pick) one that is earthy green, one that is brown with a hint of green, and maybe one that is brown with different textures and different sizes.”
And for a slightly more drastic change, paint the interiors, suggests Karlson. “Painting a room is the easiest and most cost-effective way to change a room,” she says.
And if the beautiful outdoors is too subtle of an inspiration for any changes, pick up a magazine, says the designer. It is the best way to get ideas for any kind of alterations in your home.
– Joanna Habdank

